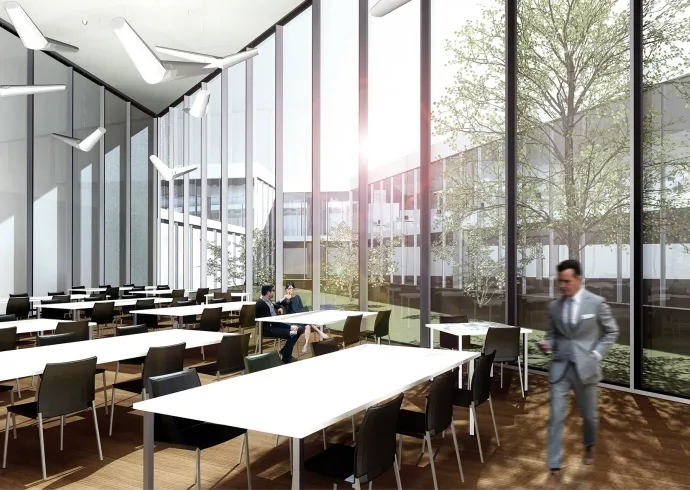Projects menu
Projects menu
Expertise menu
Expertise menu
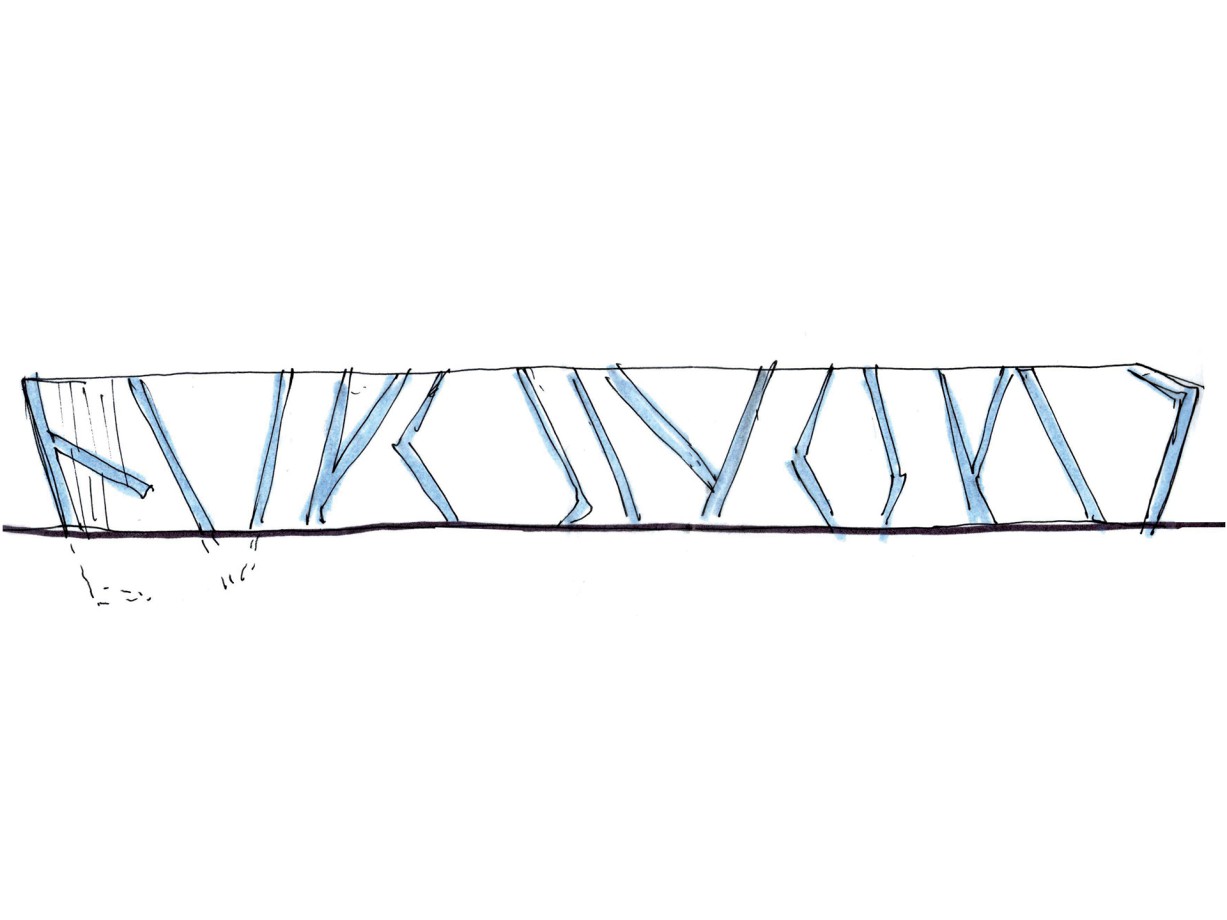
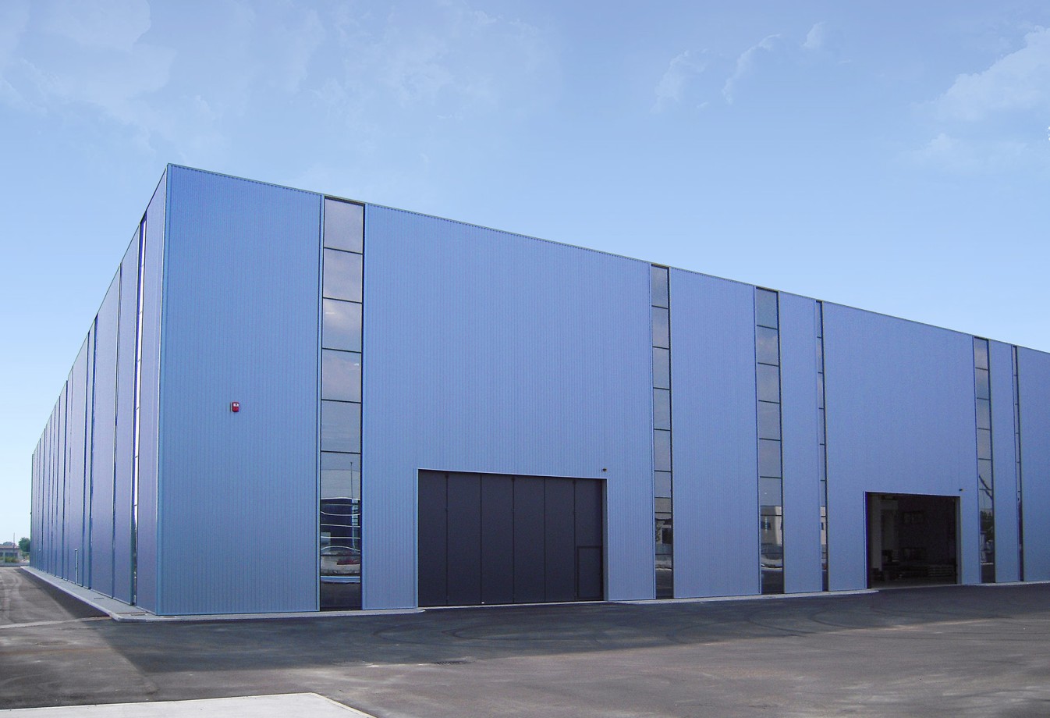
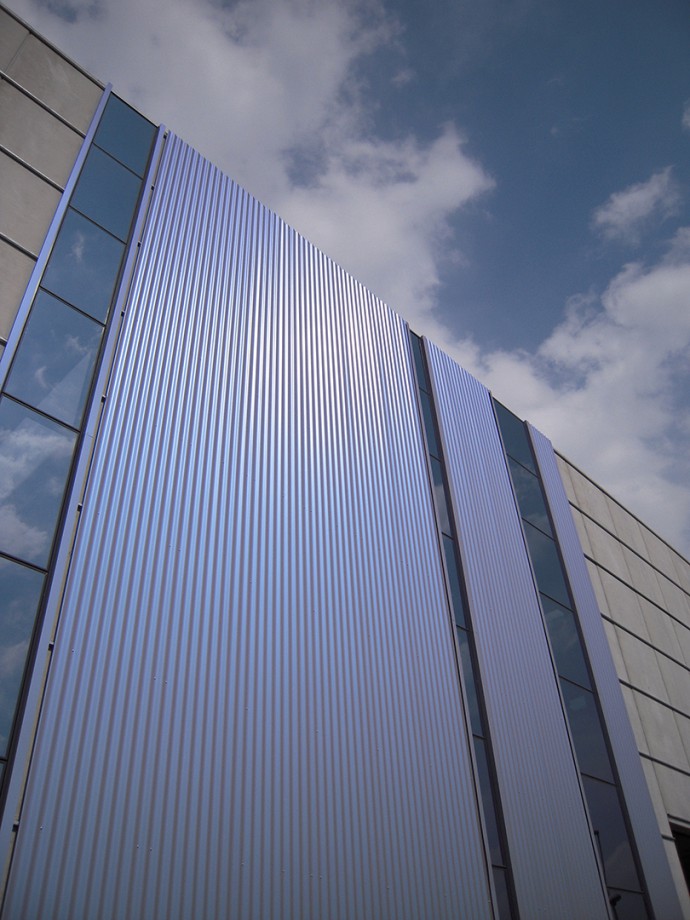
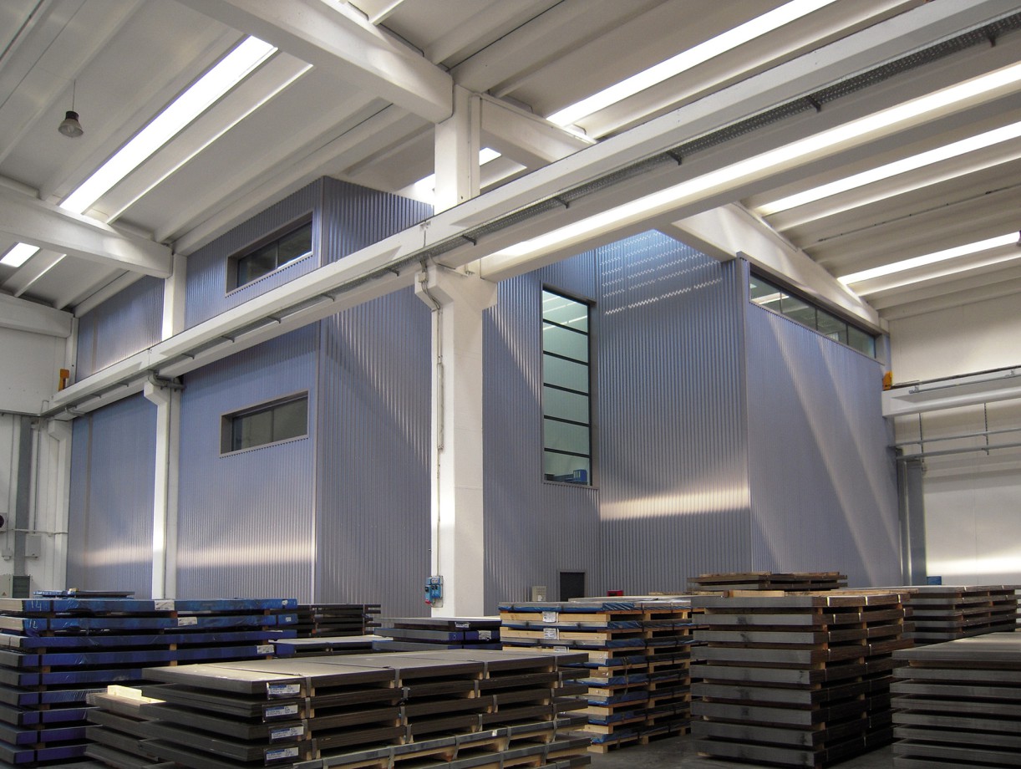
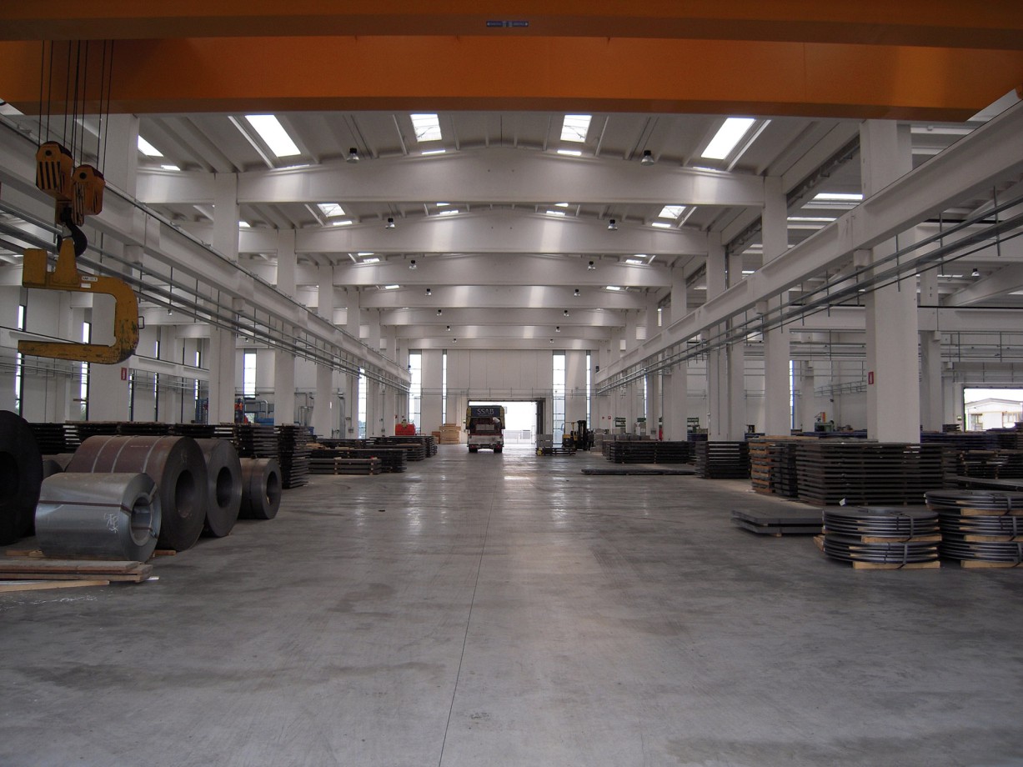
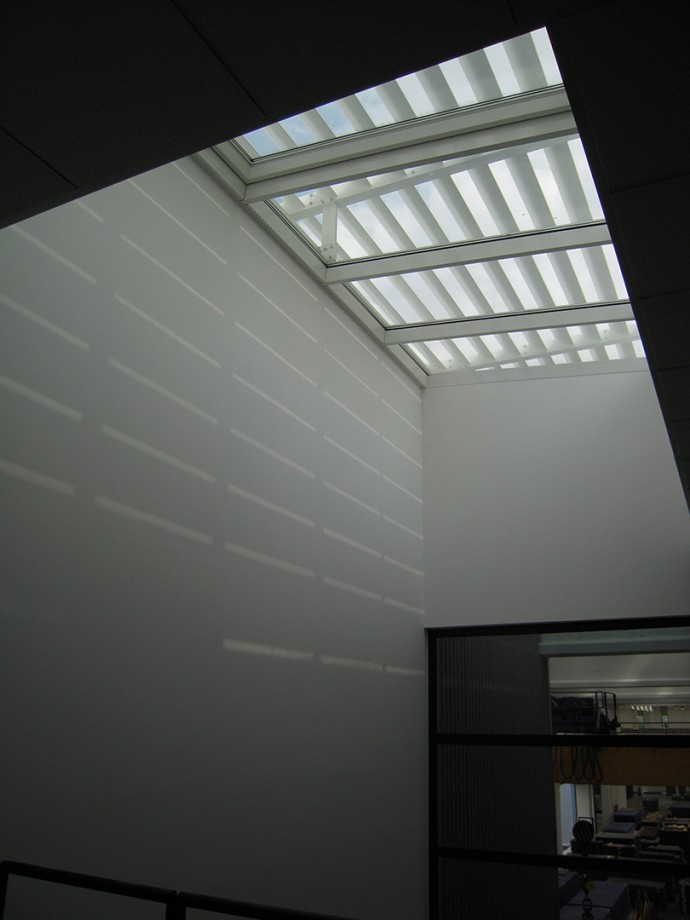
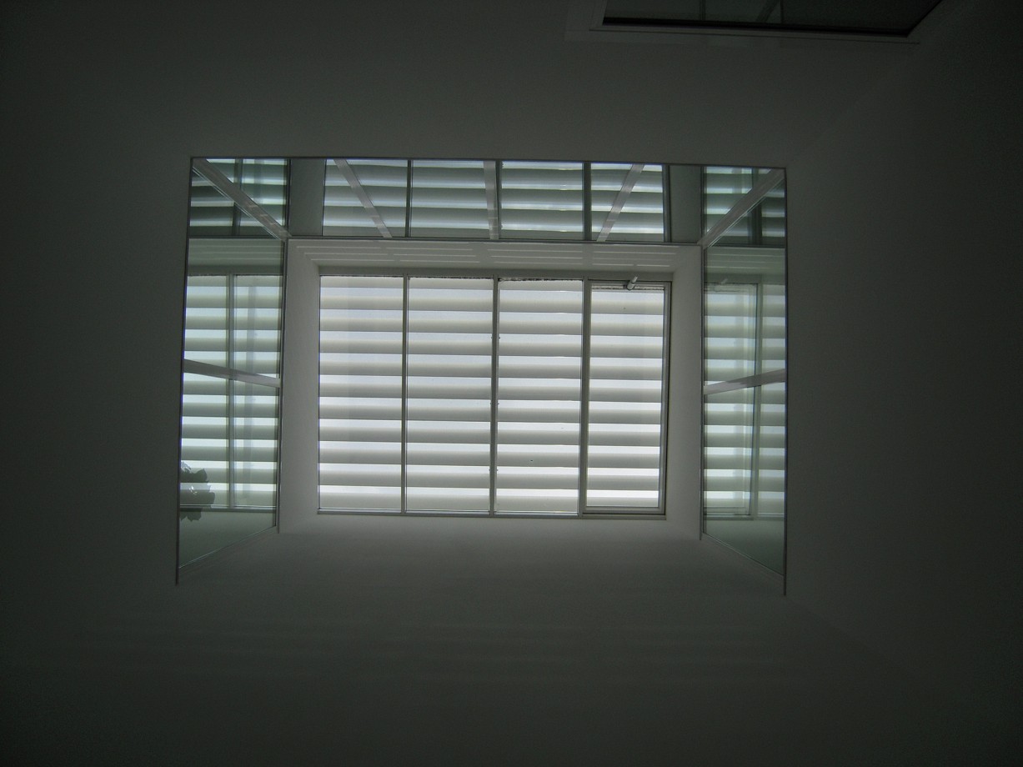
Sede centrale Euronord
Il progetto prevede la costruzione di un nuovo edificio industriale con una superficie di 8.000 metri quadrati, realizzato in continuità con il deposito esistente di Euronord S.p.A. Il progetto si sviluppa all'interno dell'area denominata "comparto via Calvisano" a Ghedi (BS).
Il nuovo magazzino per lo stoccaggio e la lavorazione delle lamiere metalliche ha una struttura in cemento prefabbricato con un sistema interno di carriponte utilizzati per servire l'area di produzione. Per fornire l'illuminazione naturale, alcune tegole del tetto sono state rimosse e sostituite con lucernari schermati.
All'interno del capannone sono stati realizzati l'ampliamento degli uffici e i nuovi spogliatoi. Le pareti esterne, realizzate in pannelli di cemento prefabbricato, sono rivestite all'esterno da una lamiera ondulata metallica con effetto cangiante.
Other projects
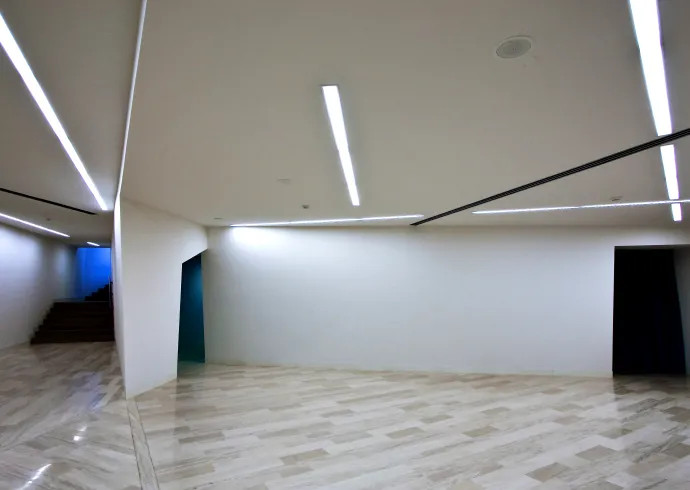
Sala Conferenze Associazione Artigiani
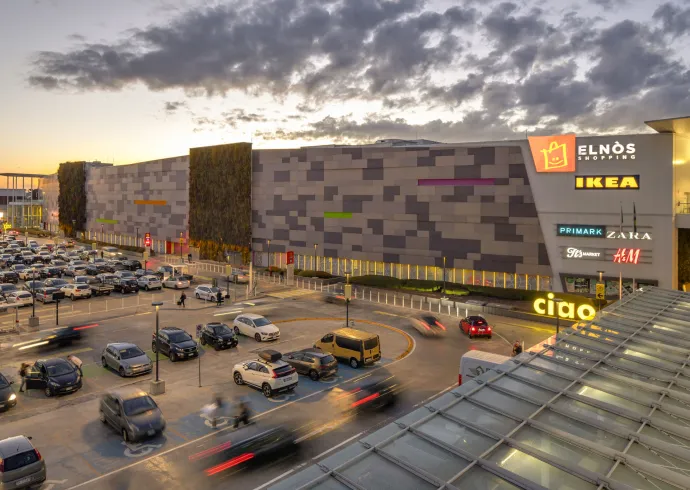
Centro Commerciale Elnòs
